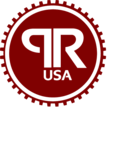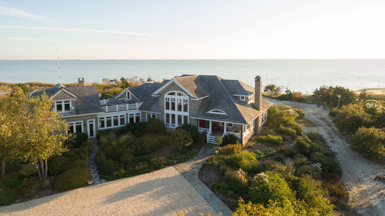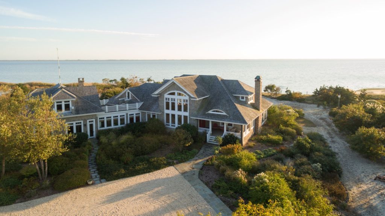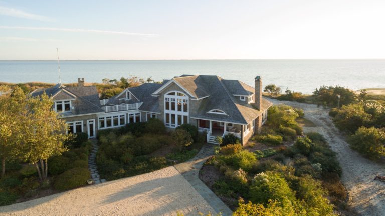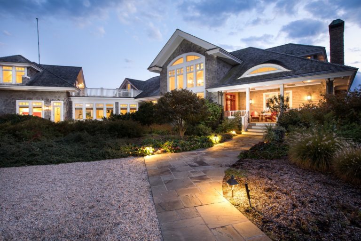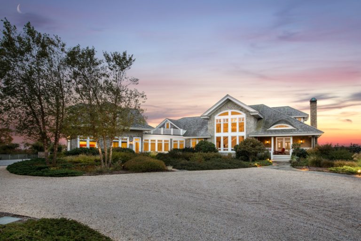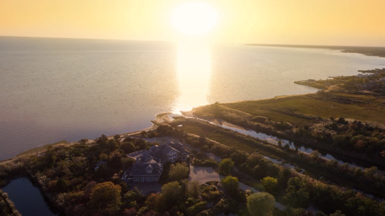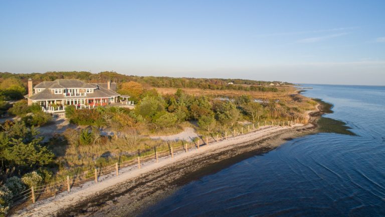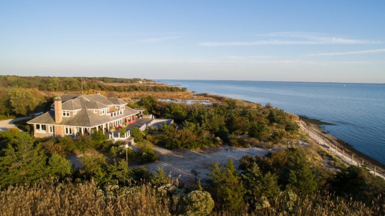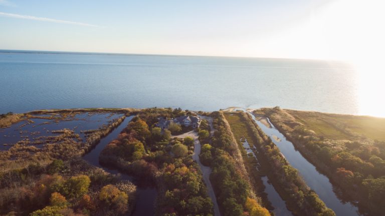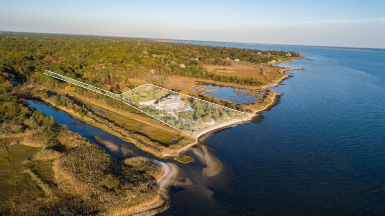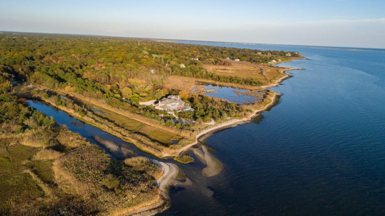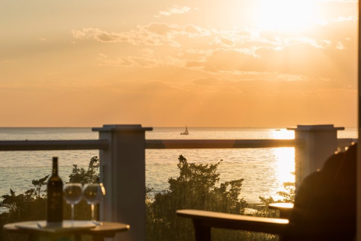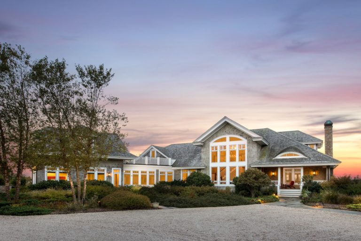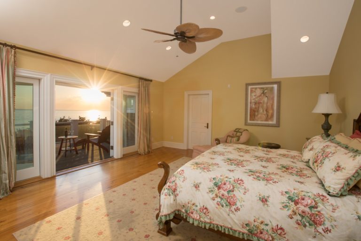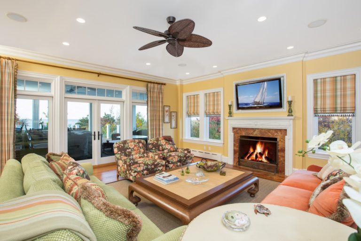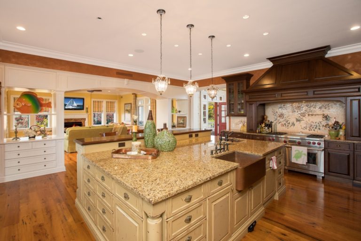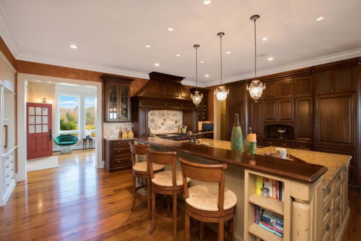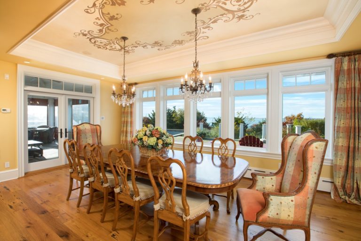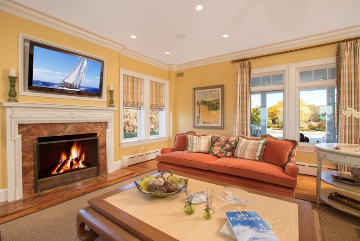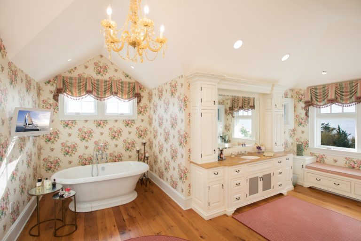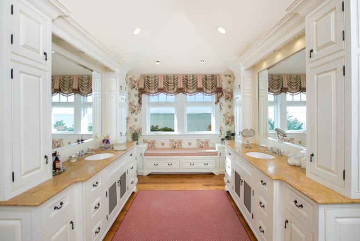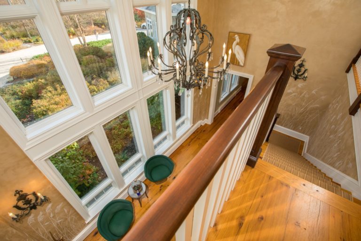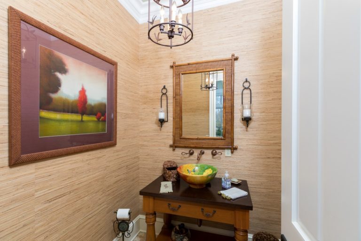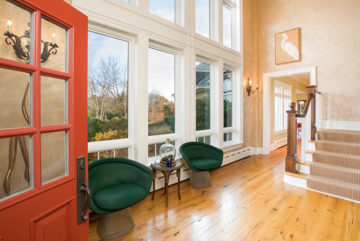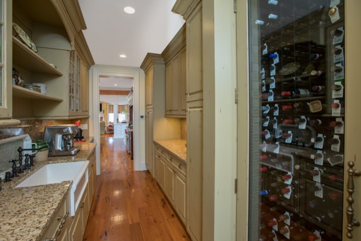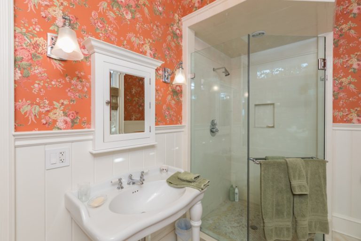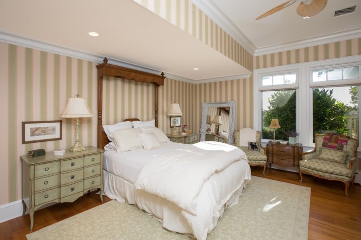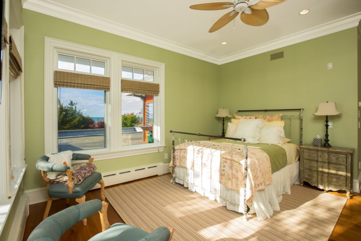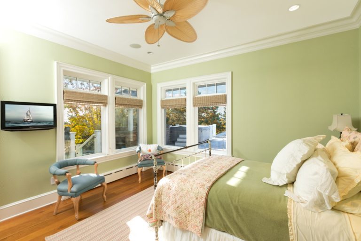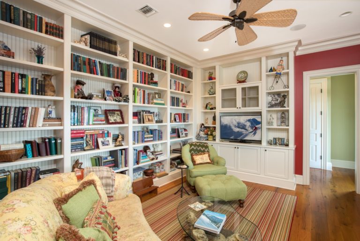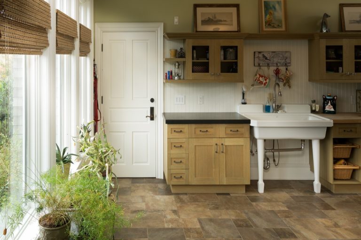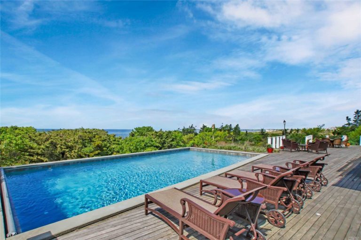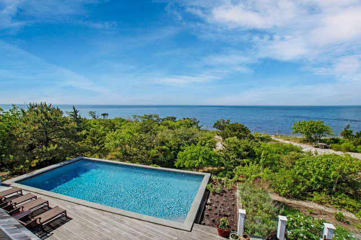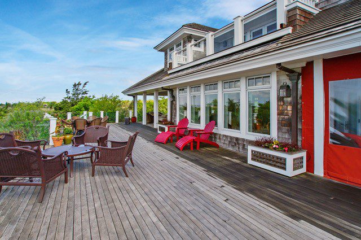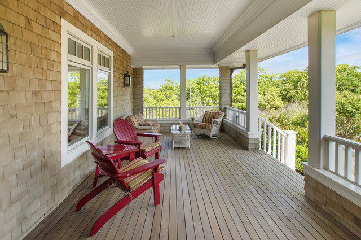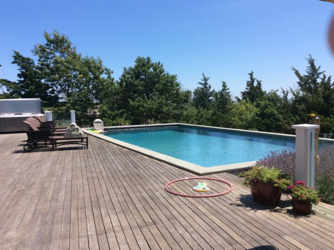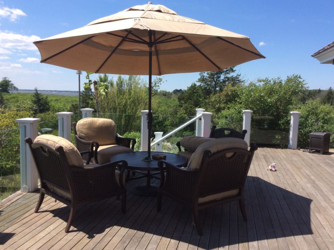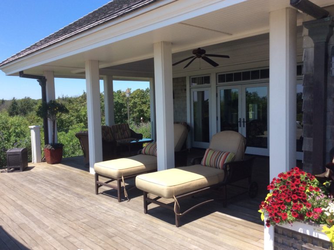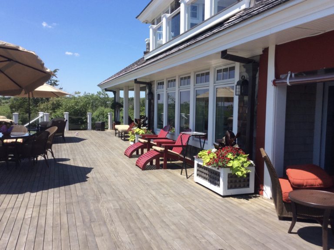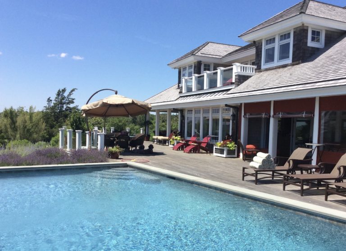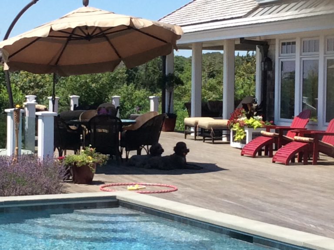Waterfront Luxury Home
East Patchogue, New York
Minimum Bid $3,199,000
Previously $7,995,000
October 24
Auction Date
Highlights
Location
Waterfront - spectacular views!
Beds / Baths
4 / 4.5
Living Area
7,901 sq ft (approx)
Lot Size
9.25 acres (approx)
Type
Traditional/Custom
Year Built
2009
Garage
3-car attached
Fireplace
1
Pool
In-ground gunite
Schools
South Country
How to Participate
-
Download Brochure Click Here
-
Tour PropertyPlease call 212.867.3333 or email info@prusa.com to arrange a tour.
-
Request Access to Due Diligence InformationPlease email info@prusa.com to request access to the Due Diligence Information (which includes Interior Photos, Tax Parcel Map, Survey, Floor Plans, and more). We will email you a username and password so you may view this information.
-
Submit Bid by October 24 DeadlineYou must submit (a) a written bid (please use THIS form) and (b) 10% deposit (by bank check or wire) by the bid deadline (4pm on November 14). Instructions are included in the Due Diligence Information.
Property subject to prior sale. Submit bid at anytime.
No Buyer’s Premium
Broker Participation Invited
This waterfront luxury home is located in East Patchogue, NY on the south shore of Long Island, approximately 60 miles from Manhattan and close to shopping and dining in the charming Village of Bellport. The house is set on 9.25 private, gated acres overlooking the Great South Bay, surrounded by 70 acres of conservation land and 360 feet of beach waterfront – ensuring total privacy in perpetuity. Originally custom built in 2009 by the current owners, the home is comprised of timeless elements, refined details and masterful construction that evoke a comfortable elegance.
The 7,901 sq ft mansion is clad in Western Red Cedar and topped by an Alaskan Yellow Cedar roof and has 4 bedrooms, 4 full bathrooms, and 1 half bathrooms. Solidly constructed with a steel structural frame and state-of-the-art materials, the home is a masterpiece of design. Front doors open to an inviting double height entry foyer with a wall of Loewen windows that flood natural light into the home. Reclaimed wide plank oak floors and deep moldings and millwork enhance the richness of the space. The generously sized formal living and dining rooms are oriented to the rear-facing southern exposures.
Click HERE for a virtual tour.

