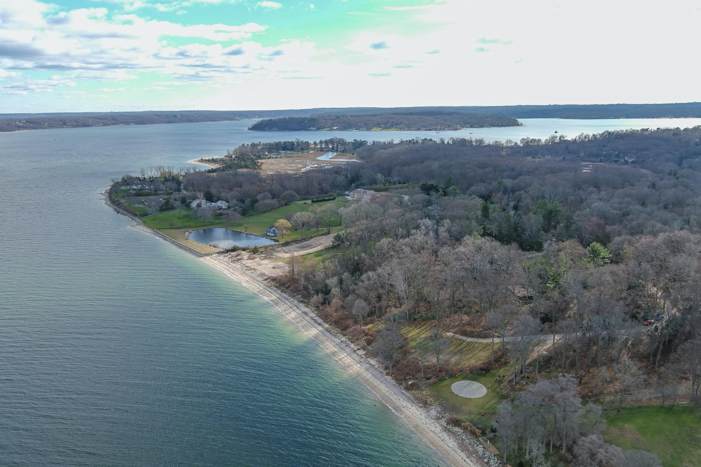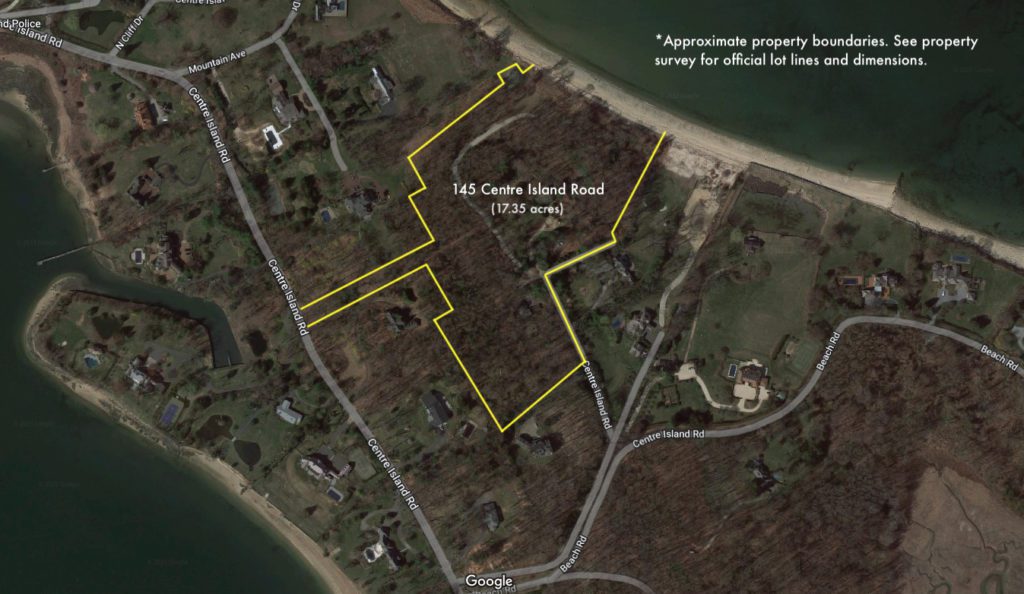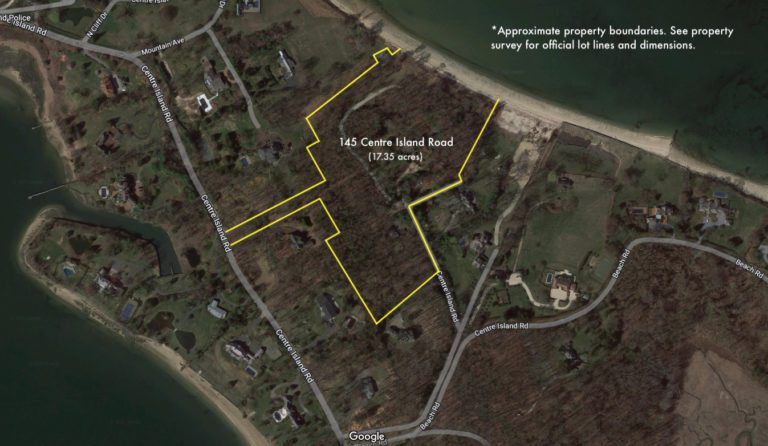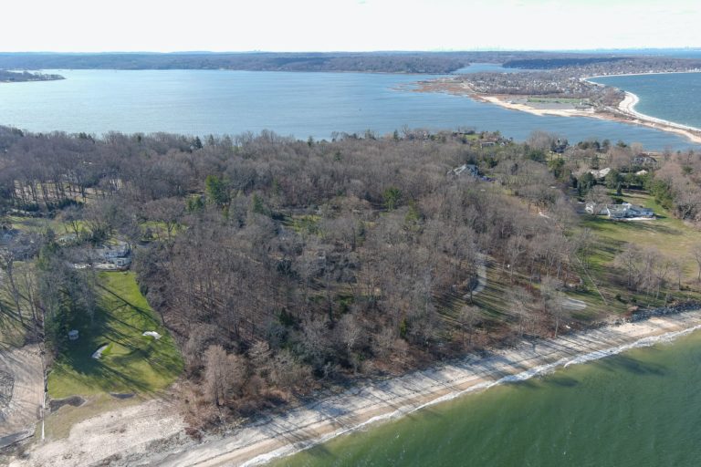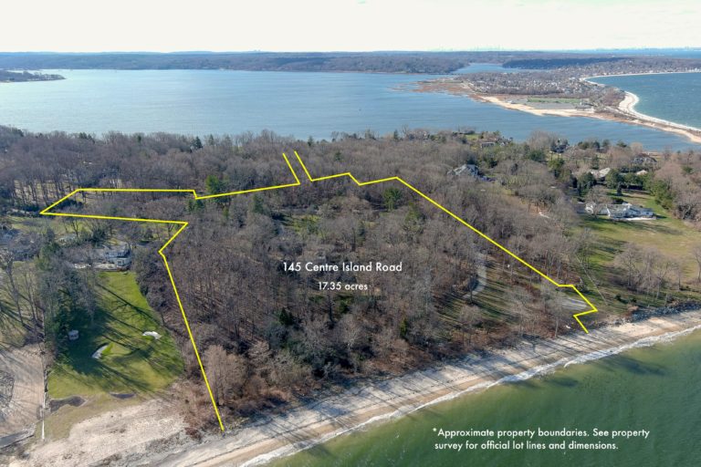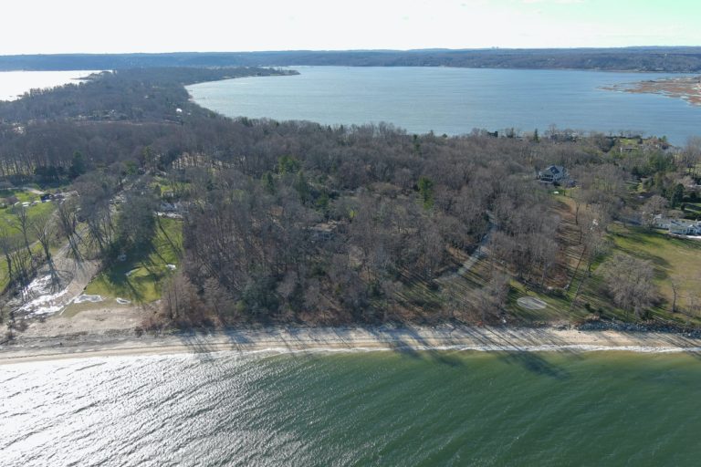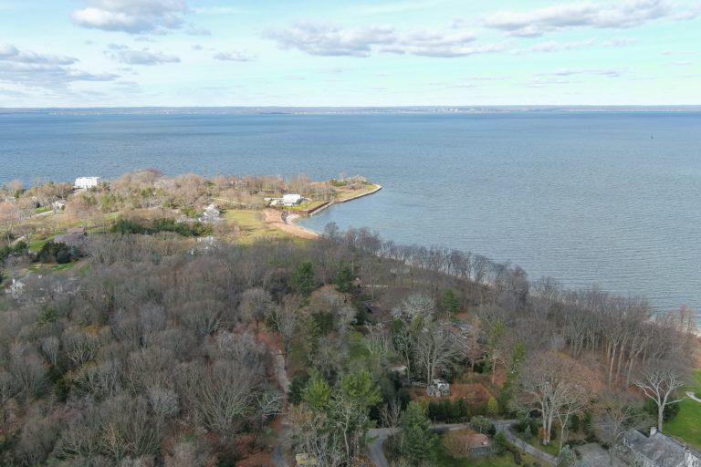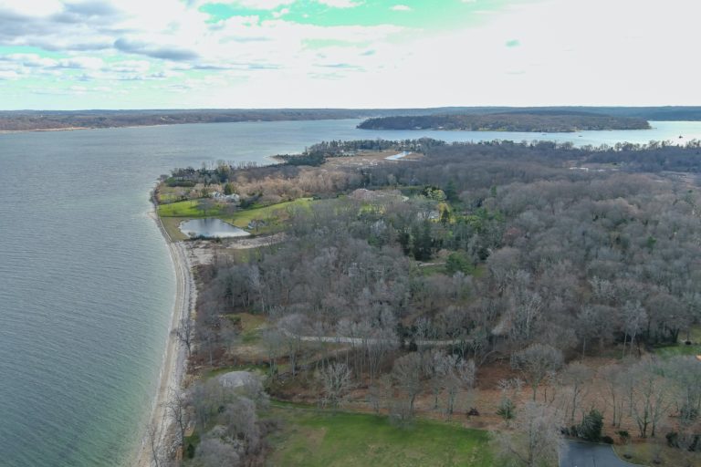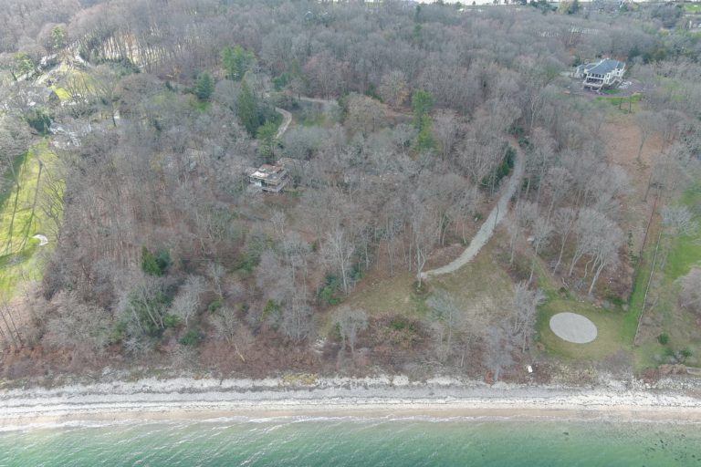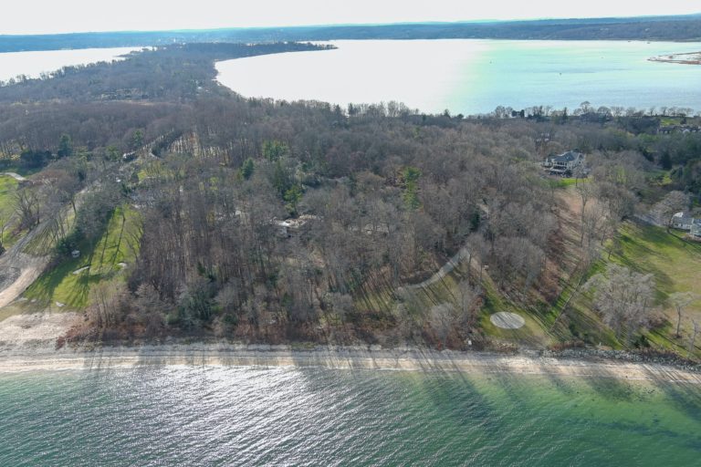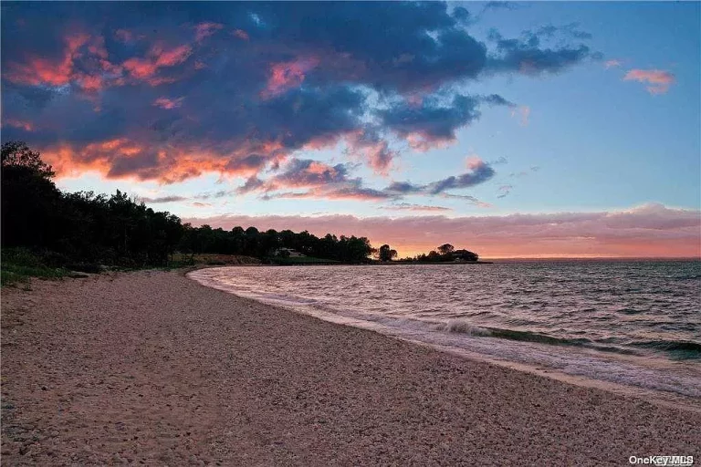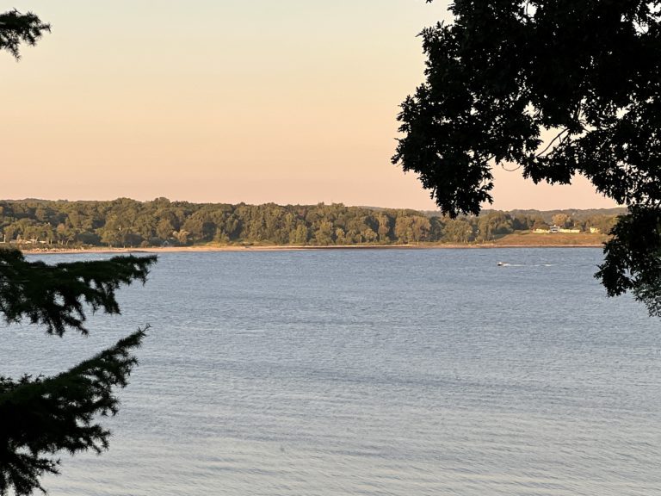The undersigned, on behalf of him/herself along with each of his/her respective affiliates, principals, agents, successors and assigns (collectively, “Bidder”), hereby agrees to the following, in order to access certain information from PRUSA LLC d/b/a Paramount Realty USA (collectively, “PRUSA”), and potentially participate in the purchase of certain property:
1. Bidder hereby acknowledges its interest in Property for purpose of potentially purchasing same and wishes to access certain information, including proprietary and confidential information, pertaining to the Property (the “Due Diligence Information”).
2. Bidder agrees that the Due Diligence Information, as well as all other information provided in connection herewith, is provided for informational purposes only. Some information was furnished by outside sources and PRUSA makes no representations or warranties of any kind about the completeness, accuracy, reliability, suitability, availability or of any other nature regarding any information, including, but not limited to, figures, facts, descriptions, measurements, data, products, services, related graphics, and any representations contained therein. PRUSA hereby expressly advises Bidder not to rely on such information, and to independently conduct any and all studies, investigations, reports, searches and other inquiries before proceeding with the purchase of Property. Bidder acknowledges that there may be one or more listing agents, including or excluding PRUSA, for a given property. No warranty or representation, express or implied, is made by seller(s), any listing agent(s) or PRUSA, or their respective employees, principals, agents, affiliates, successors or assigns (collectively, “Seller Group”), as to any matter, including the accuracy or completeness of any information.
3. Bidder agrees to keep the Due Diligence Information and all other information provided by Seller Group confidential and agrees not to disseminate same to any third-parties (except to partners, lenders, advisors and others in connection with the purchase of the Property) without the prior written consent of PRUSA. In no event will PRUSA be liable for any loss or damage, including, without limitation, indirect or consequential loss or damage, for any matter in connection herewith or in connection with any information contained in, or accessible through, the Due Diligence Information, including the inaccessibility of any virtual data room, online bidding platform or website that PRUSA or any other may make available, or otherwise. Notwithstanding anything to the contrary, by its signature below and/or by accessing any information contained in the Due Diligence Information, Bidder agrees to the terms hereof and to the terms of sale, as set forth in the Due Diligence Information or elsewhere by PRUSA, including Bidder’s obligation to pay to PRUSA, or its assignee, at closing the relevant Buyer’s Premium as set forth by PRUSA in the Due Diligence Information and/or elsewhere, and to forever and unconditionally release PRUSA from any cause or claim, whether in connection herewith, the Property, or otherwise.
4. Bidder understands that any unauthorized disclosure, distribution or use of such information may result in personal liability and penalties under the law.
5. No verbal statements may be relied upon.
6. Bidder hereby expressly, unequivocally and unconditionally releases Seller Group from any liability whatsoever in connection with any matter relating to the Property or the purchase thereof.
7. Bidder agrees not to circumvent, or seek to circumvent, PRUSA in any manner regarding any interest in Property or in any other property or opportunity presented by PRUSA for a period of 1 (one) year from the date hereof.
8. This agreement shall be governed by the laws of the State of New York. Any claim arising out of or related to this document or any property, auction or transaction(s) involving PRUSA and/or contemplated hereunder shall be submitted to binding arbitration conducted by the American Arbitration Association, New York County (or at such venue as may be prescribed by law), pursuant to their rules relating to real estate disputes. The parties agree to submit the dispute to 1 (one) arbitrator chosen pursuant to AAA Rules. This shall be the sole remedy for any resolution of a dispute and the parties hereby consent to the exclusive jurisdiction of the American Arbitration Association.

