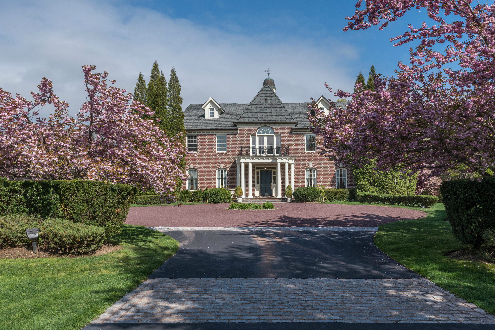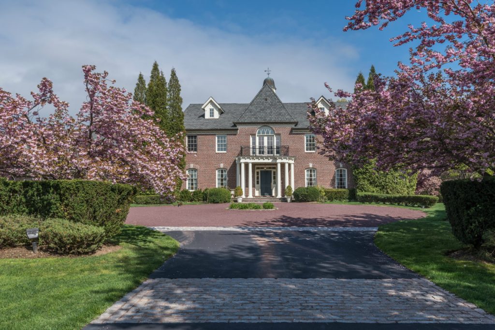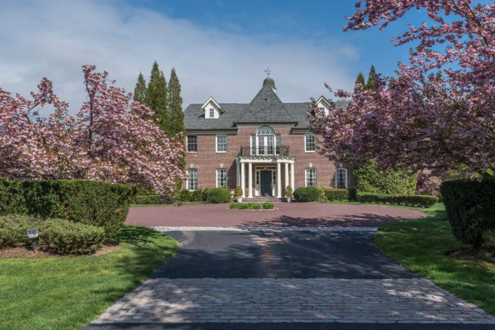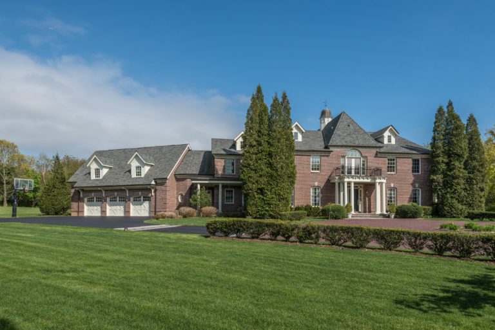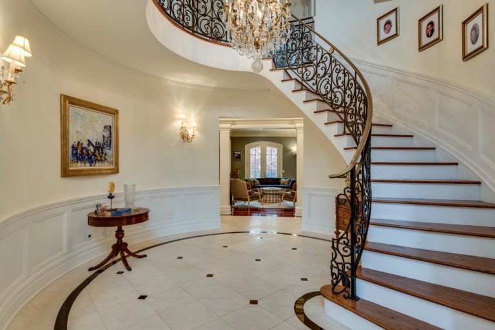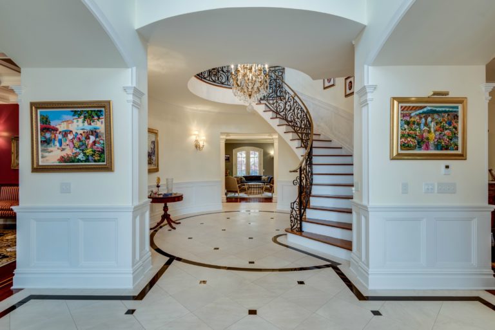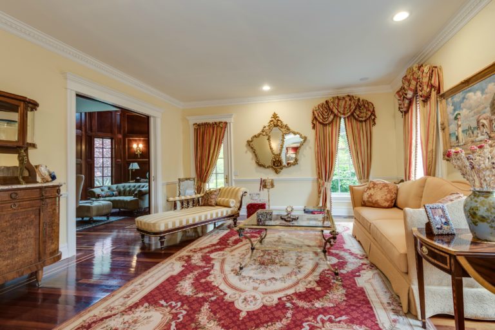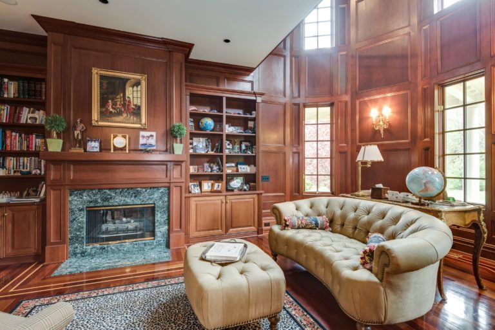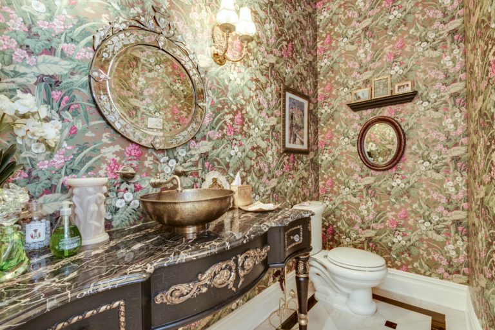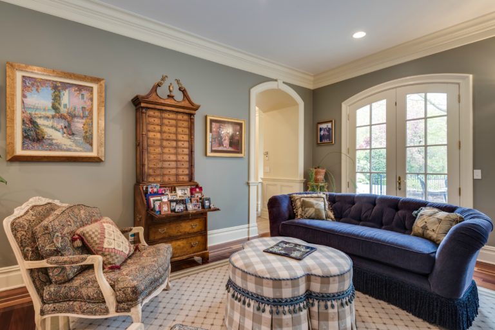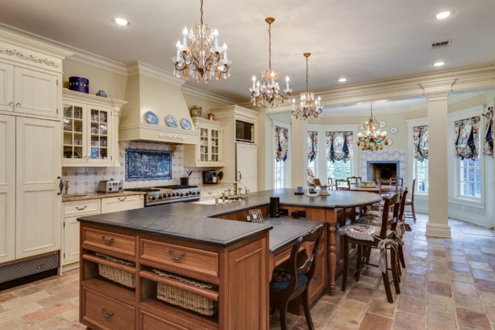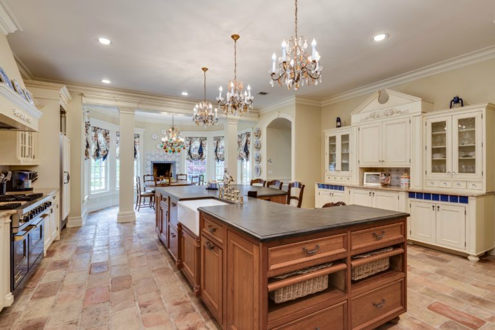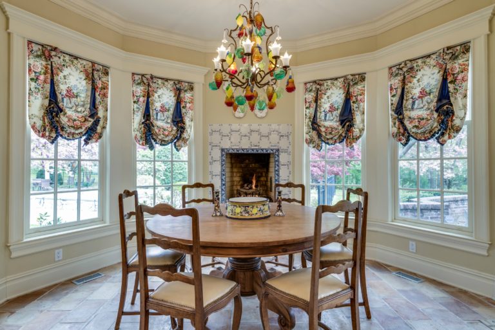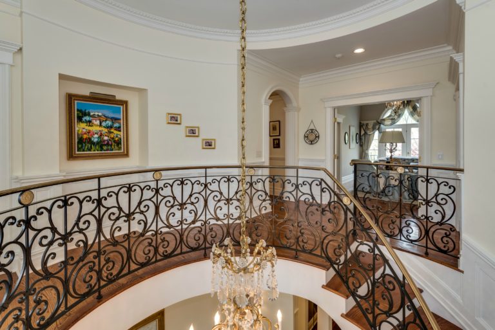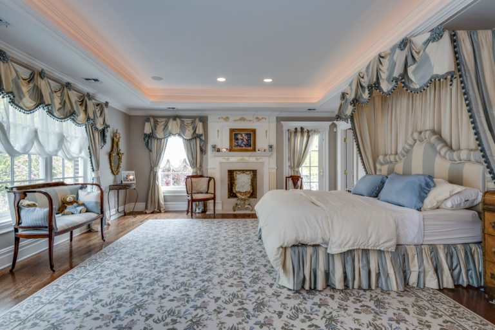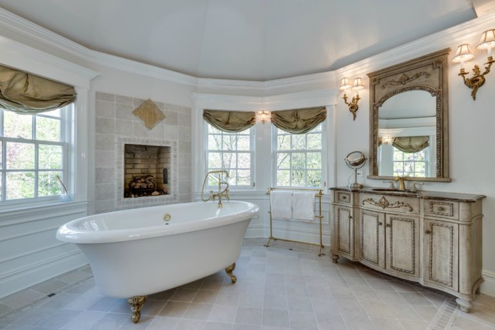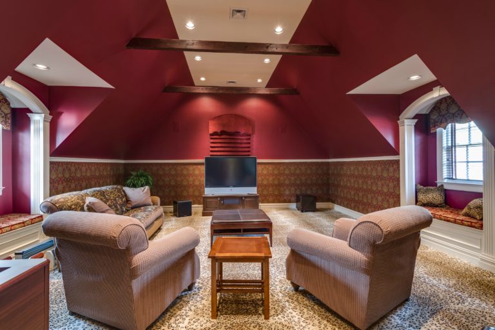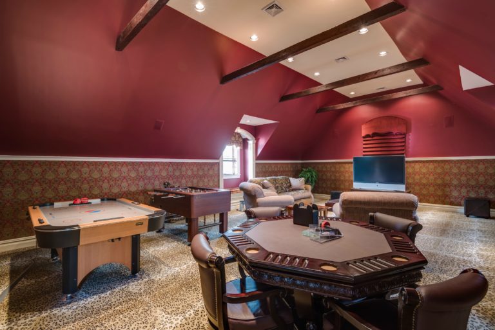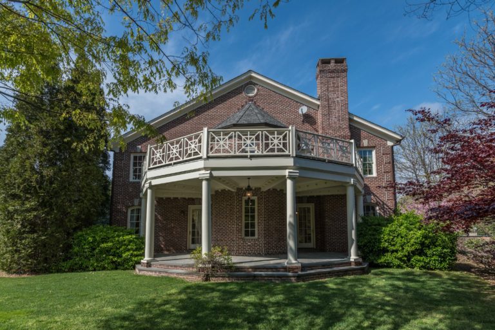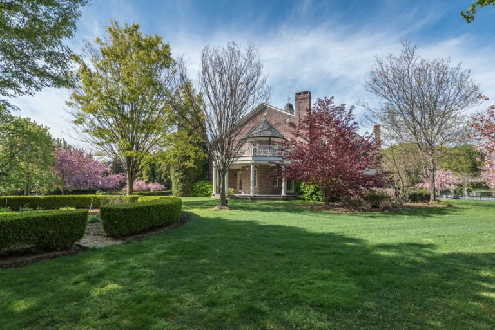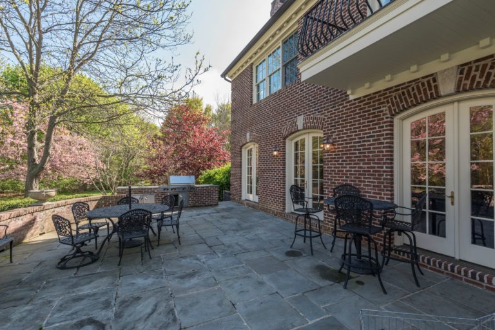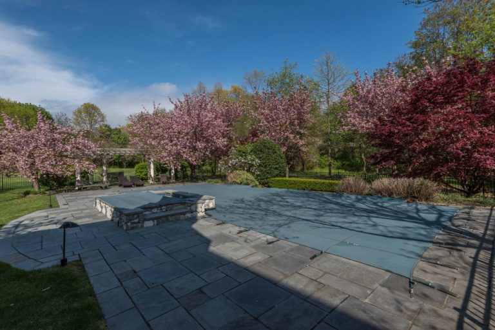Quintessential Georgian Colonial
Old Westbury, New York
Previously Listed as High as $6,888,000
Suggested Opening Bid $3,088,000
June 14
Auction Date
The Luxury Event - June 14
Property Highlights
Lot size
Approx 4.64 acres
Year built
2000
Bedrooms
6
Bathrooms
6 full & 1 half
Living area
Approx 8,800 sq. ft.
Garage
Attached 3.5-car
Pool
Inground infinity pool, bluestone surround, pergola, spa and waterfall
Kitchen
Susan Serra, Country Faience wall tiles
Architecht
Robert Madey
Features
Smart House technology
Inground sprinklers
Circular courtyard
Terrace and veranda
Inground sprinklers
Circular courtyard
Terrace and veranda
How to Participate
-
Download Catalogue Click Here
-
Purchase Due Diligence (Required to Participate)No longer available
-
Attend PreviewsSunday, June 4 from 12-3pm
-
Bid & WinAttend Auction with
Required Certified Check (See Catalogue)
Wednesday, June 14 at 6pm
The Guggenheim Estate/Sands Point Preserve
127 Middle Neck Road
Sands Point, New York 11050
5% Buyer's Premium
With all the ambiance of a 19th Century country estate, this magnificent 21st Century 6-bedroom, 6.5-bath Georgian Colonial is the quintessence of gracious, luxury “Gold Coast” living. The estate on over 4.5 acres of scenic vistas in Old Westbury is located on a quiet, wooded lane, convenient to major highways and railway, with only a 30 minute commute to New York City. Designed by architect, Robert Madey, the home radiates an elegant yet comfortable and inviting charm with exquisite detailing, from the graceful architectural roof, with just a touch of French influence, to the interior’s gorgeous millwork, arched doorways, 10-foot-high ceilings and gleaming inlaid stone and hardwood floors.
The 2-story center hall foyer exhibits superb style and craftsmanship in the elegant moldings, gleaming inlaid marble floors, and exquisite floating staircase with filigree balustrade. The foyer opens to the stunning living room, awash with sunlight, and to the formal dining room. A butler’s pantry leads to the spectacular cook’s French country kitchen. This fabulous Susan Serra designed kitchen boasts extensive marble-topped custom cabinetry, separate integrated refrigerator and freezer, large professional gas stove, and an immense center island with farm sink. A walk-in pantry, archway to the family room, has radiant heated antique floors flowing into the sunny breakfast area with fireplace. The expansive family room enjoys sun-splashed views of property through 3 sets of arched French doors opening to the delightful rear veranda. The impressive library features a 2-story wall of windows, cherry fielded paneling, custom bookcases and a cozy marble gas fireplace. A service area accessing the garage includes a full bath, maid’s room and laundry.
On the second floor, the palatial master suite is the epitome of luxury and romance. Its master bedroom, with boiserie-enhanced fireplace, back-lit tray ceiling and large windows, opens to a large private deck. Its gorgeous master bath boasts a large ball-and-claw tub, gas fireplace, a large steam shower and two regal console vanities. A dressing area with custom walk-in closets leads to a charming study/sitting room with double doors to the foyer. Three additional bedrooms with baths en suite, a 4th bedroom, and hall bath are also on this floor plus a huge bonus room.
This enchanting property includes sweeping emerald lawns, formal gardens, pristine woodlands and a fabulous entertainment complex including a bluestone raised terrace with outdoor kitchen, brick sitting wall and a fenced in-ground, negative-edge infinity pool with spa, waterfall, large bluestone surround and pergola. In pristine condition and offering an ideal setting for entertaining or just relaxing, this exceptional home is ready to make you fall in love.

